This very high quality, completely handcrafted, cedar strip built dingy rowboat is brand new. The traditional dinghy boat tender is manufactured by "Woodenboat USA" (formally Grande Canoes) a division of our fully assembled model ship & boats company OMH Inc. Woodenboat USA has more than 30 years of wood working experience and a passion for the water crafts they build. All Woodenboat USA Rowboats, Canoes & Kayaks come with a 6 month limited warranty against defects in materials or workmanship.
This beautiful rowboat dinghy is handcrafted from strips of 100% Canadian western red cedar wood (a very rare, soft yet very strong timber). The hull is then covered with an invisible layer of clear fiber glass cloth which is bonded with watertight clear epoxy resin and is then coated with matte finish marine varnish. This combination of fiberglass & epoxy is very strong & abrasion resistant and completely transparent so that the beauty of the wood shows through while protecting it for generations.
This Cedar-strip rowboat is completely hand built by skillful and creative master craftsmen, using a process called Strip-building which is a method of boat building commonly used for canoes and kayaks, but also suitable for larger boats. The process involves securing narrow, flexible strips of wood edge-to-edge around temporary forms. The strips are secured to each other with epoxy glue. The roughly covered hull is then smoothed and reinforced with fiberglass cloth & epoxy before removing it from the forms. The inside is then smoothed and similarly reinforced.
All of the fasteners and fittings are made of stainless steel. There is a built in wooden storage box near the bow for an anchor, bailer etc., the box can be easily lifted up and moved, allowing you to bail water from under the floor boards. When you are not out enjoying the rowboat dinghy on the water, the rowing boat with it's contrasting cedar strips can make a striking display. Included with this cedar wood strip rowboat is one set of show grade wooden oars with stainless steel oar locks and a wooden rudder.
Please note: The newest shipment of these Cedar Rowboat Dingy 9.87' come with one set of show grade wooden oars and a set of stainless steel oar locks installed (the paddle is no longer included).
Please note: The included wooden rudder in the pictures is not installed properly, it is set in this position (bottom rudder pintel is not inserted into bottom gudgeon) so that the dinghy can sit flat on the ground. The adjustable middle seat is not in it's proper position to show you that it can be moved forwards and backwards.
Highlights about this rowboat dinghy:
- 100% hand built from scratch using “strip-built” construction method.
- Included is one set of show grade wooden oars with stainless steel oar locks installed.
- Size: 118.5" (9.87') length x 27.75" height x 51" width.
- Capacity: Approx. 450 lbs, 2 persons
- Weight: 200 lbs
- Finish: Matte finish
- Condition: New
- Hundreds of hours where required to finish this cedar strip rowboat.
- Made of finest Canadian red cedar wood (a very rare, soft yet very strong timber).
- All the wood is naturally seasoned and kiln dried before use to make sure that the completed product withstands any climate.
- This rowboat went through a demanding quality control process before leaving the workshop.
- Shipped inside a custom wooden crate with foam layers surrounding it..
- SHIPPED VIA FREIGHT (TRUCK).
- FREE LOCAL PICK-UP AVAILABLE at Ontario, CA.
A brilliant gloss finish version of this cedar dinghy is available, please click on the below link.
This wooden tender measures 118.5" inches (9.87 feet) long from bow (front) to stern (rear). It's a show stopping dinghy that is sure to attract attention on & off the water and to become a treasured family heirloom.
Original article and pictures take http://www.captjimscargo.com/cedar-strip-canoes-kayaks-surfboards/cedar-rowboat-dingy-9-87-matte-finish-wood-strip-built-boat-tender/ site































 View in gallery
View in gallery View in gallery
View in gallery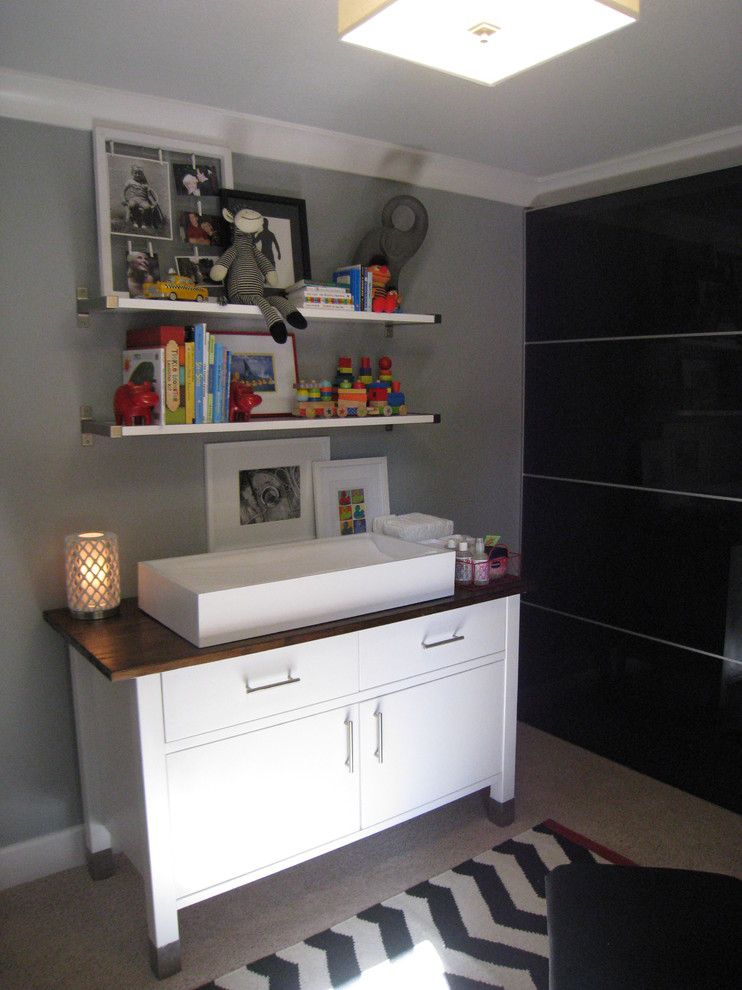 View in gallery
View in gallery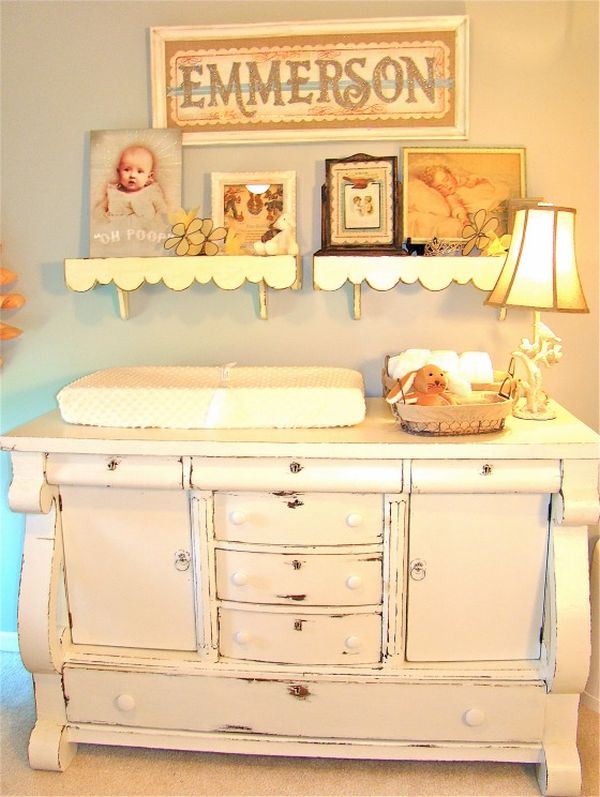 View in gallery
View in gallery View in gallery
View in gallery View in gallery
View in gallery View in gallery
View in gallery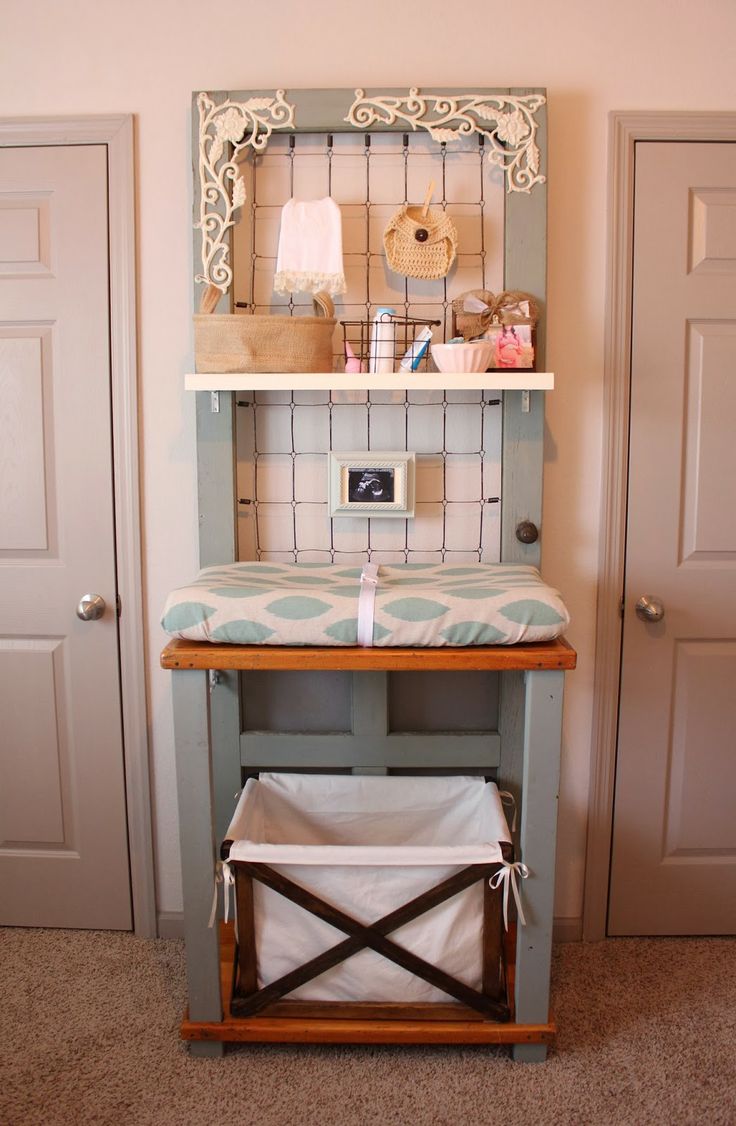 View in gallery
View in gallery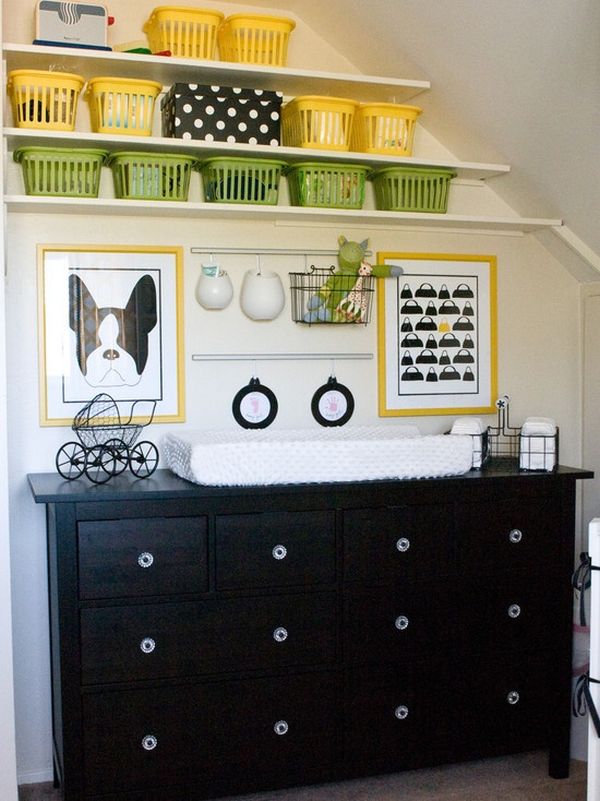 View in gallery
View in gallery View in gallery
View in gallery View in gallery
View in gallery View in gallery
View in gallery View in gallery
View in gallery View in gallery
View in gallery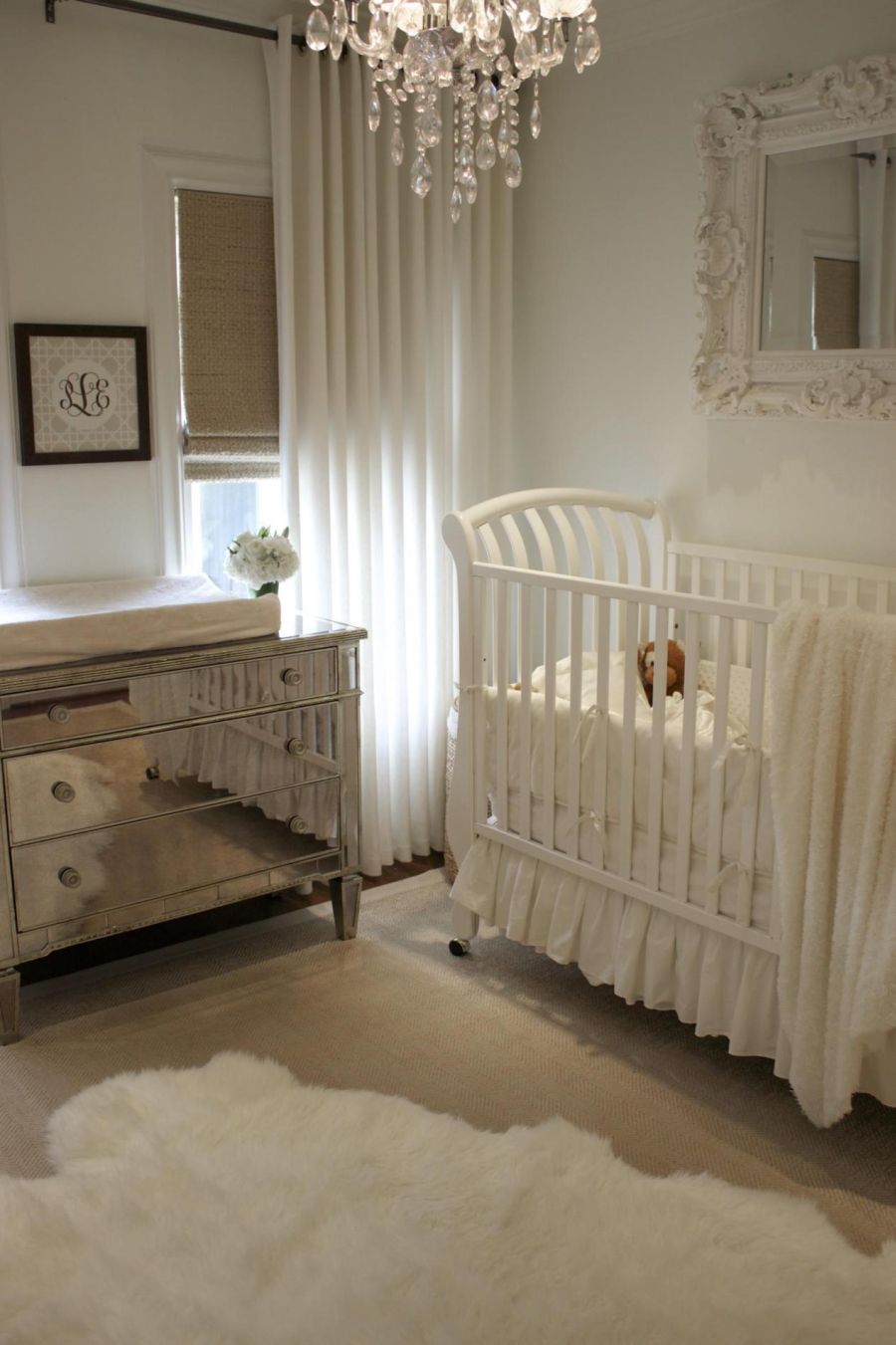 View in gallery
View in gallery View in gallery
View in gallery View in gallery
View in gallery View in gallery
View in gallery